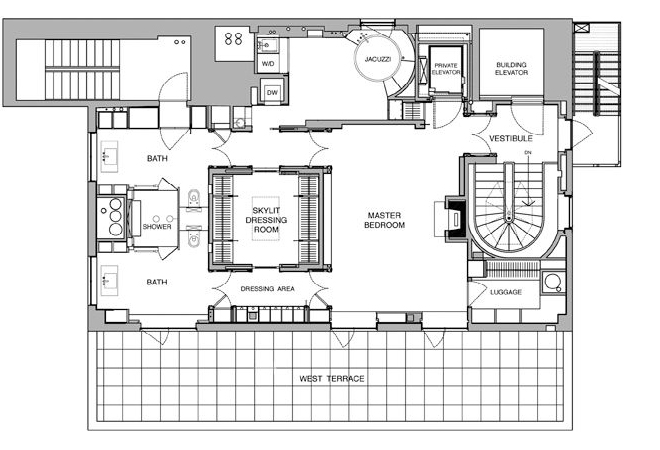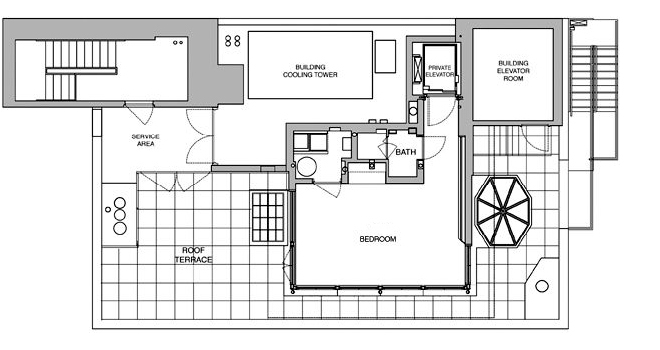Ian/Sanctum
| I would not think that philosophy and reason themselves will be man's guide in the foreseeable future; however, they will remain the most beautiful sanctuary they have always been for the select few. ~ Albert Einstein |
Sanctum ●●●●●
Located roughly between Maple Park and the university campus and dating back to 1882 the five–story, red–brick loft style edifice has served as up–market condominium apartments since the turn of the millennium. Atop it perches Ian's residence and Sanctum, apparently built during the residential conversion, designed to complement the style of the adjacent Bazinet Atrium apartments. Four and a half stories tall and occupying some 10,900 square feet, it somehow manages to escape casual notice, while all official record of its existence has seemingly been lost. Ian has acquired the legal title, under the name of a holding company he has established for this purpose.
He the something
Ceilings are at least twelve feet, to the sense of
Sixth Floor
Requiring a special key to access this level and those above it, this floor serves as Ian's workspace as well as housing a comfortable pied–a–terre for the convenience of visiting friends or clients.
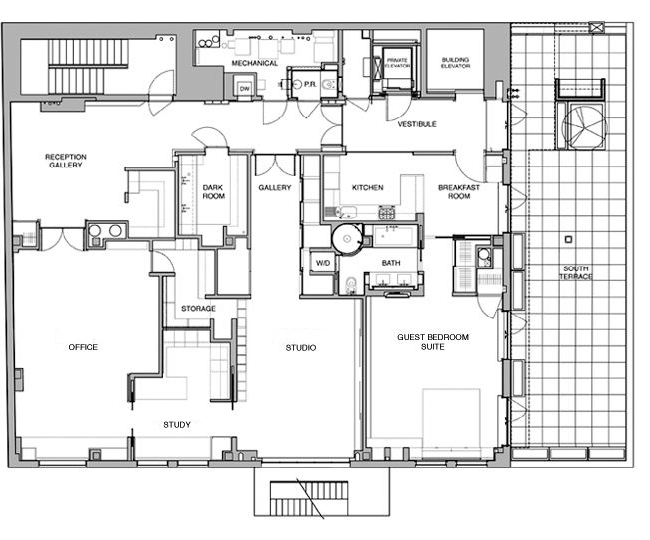
As the page title suggests, this is Ian's Sanctum. Very much a work in progress.
Seventh Floor
Dedicated primarily to receiving and entertaining guests, the seventh floor's most spectacular feature is the double–height formal dining room. With two remarkably framed twenty–two foot windows offering spectacular, inspiring views of the city and flooded with light day or night, there are few, if any settings to rival it to dine in the entire city.
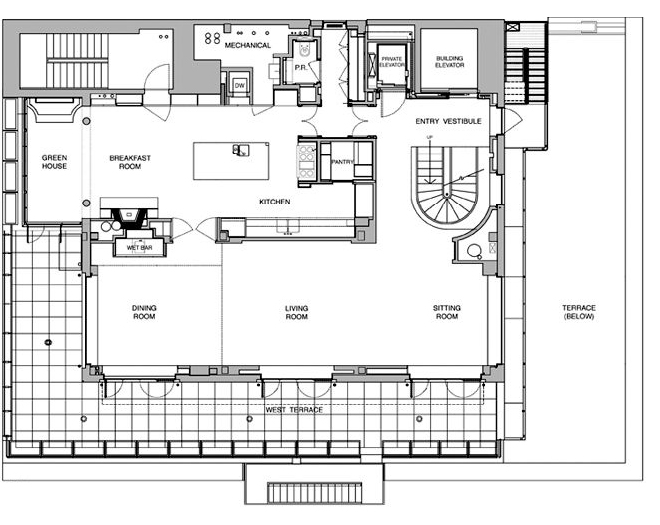
As the page title suggests, this is Ian's Sanctum. Very much a work in progress.
Eighth Floor
Where the seventh is dedicated to entertaining, the eighth floor is devoted to the privacy and comfort of its occupants. Perhaps its most memorable feature is the Library, with its floor–to–ceiling polished hardwood stacks and, branching to one side, a narrow balcony which overlooks the vaulting glass vista of the formal Dining Room below.
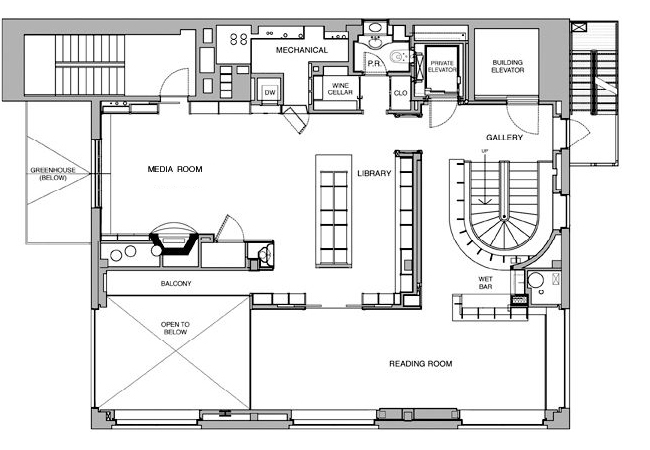
As the page title suggests, this is Ian's Sanctum. Very much a work in progress.
Ninth Floor
As the page title suggests, this is Ian's Sanctum. Very much a work in progress.
Tenth Floor
