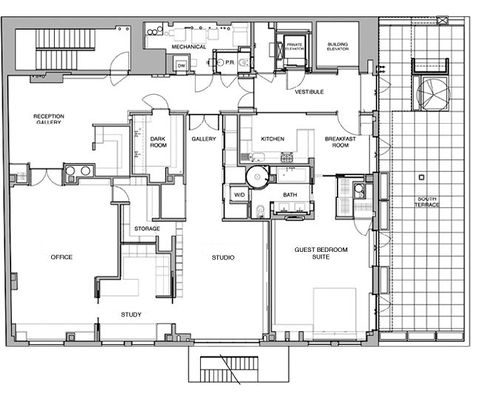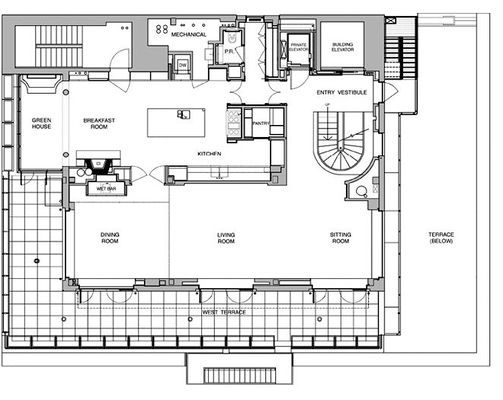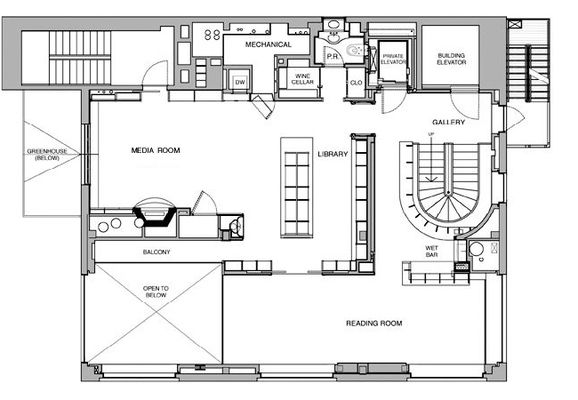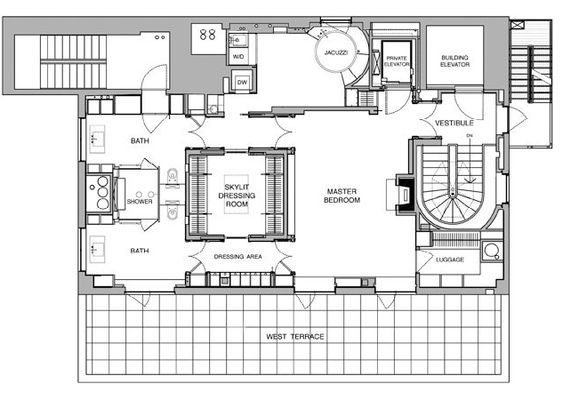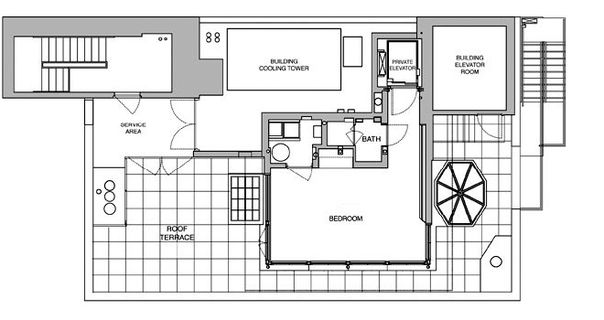Ian/Sanctum
| I would not think that philosophy and reason themselves will be man's guide in the foreseeable future; however, they will remain the most beautiful sanctuary they have always been for the select few. ~ Albert Einstein |
Sanctum ●●●●●
Located roughly between Maple Park and the university campus and dating back to 1882 the five–story, red–brick loft style edifice has served as up–market condominium apartments since the turn of the millennium. Atop it perches Ian's residence and Sanctum, apparently built during the residential conversion, designed to complement the style of the adjacent Bazinet Atrium apartments. Four and a half stories tall and occupying some 10,900 square feet, it somehow manages to escape casual notice, while all official record of its existence has seemingly been lost. Ian has acquired the legal title, under the name of a holding company he has established for this purpose.
Whether by chance or design Ian and his new home–workplace are ideally suited to one another, and it has taken remarkably little time for his Resonance to permeate it while in turn it provides him both security and an ideal setting in which to do his reality coding, to say nothing of ordinary programming.
Ceilings are fifteen feet high, adding to the sense of elegant luxury, as do a prevalence of floor–to–ceiling framed windows. Floors are variously white oak or Italian tile, while the walls are either red brick, polished dark walnut, or painted a soft off–white. The overall effect is eclectic and modern, yet warm and inviting with its extensive use of natural materials. The furnishings are a thoughtfully chosen blend of Stickley hand-crafted hardwood, leather–covered sectionals and custom–built brushed metal, the latter primarily in the work areas.
In addition to the townhouse itself, Ian has four basement parking spaces, each with its own storage locker. Two are typically occupied with his McLaren and/or a newly–acquired and somewhat more practical Lexus GS 450h. It's far more space than any one man needs, of course, but perhaps, with luck, that situation will correct itself in time.
Sixth Floor
Requiring a special key to access this level and those above it, this floor serves as Ian's workspace as well as housing a comfortable pied–a–terre for the convenience of visiting friends or clients.
Branching off the Vestibule on the residential half of the layout are single doors leading to the cozy apartment, consisting of a Guest Bedroom with en–suite Bath, Kitchen and sunlit Breakfast Room. The colour scheme in this living area is predominantly sunflower yellow, azure and verdant green which, combined with the somewhat rustic furnishings, offers guests a momentary respite from the noisy, crowded city, recalling instead the tranquility of a summer cottage in Provence. Each of these areas also lead to the South Terrace, an ideal setting for al fresco dining, and which boasts a built–in grill and a potted but maturing California black walnut tree. As with the other terraces, above, it is also home to an assortment of bronze statuary, a small handful of startlingly life–like men, women and children going about ordinary, daily tasks, such as the wizened gardener leaning on his rake at the base of the walnut tree.
The other option is a pair of double doors, normally kept locked and requiring a separate key, which lead to Ian's office and workspace. Though he is effectively retired since selling a majority stake in the visual effects software development firm he founded, he occasionally consults with important clients on major projects, typically Hollywood studios facing deadline panic.
The Reception area, like the rest of this section is therefore suitably modern yet tastefully understated, including the receptionist's station, which also handles access to the building elevator, company phones and the locks leading to this room, the gallery and Ian's private office.
It must be noted, however, that Ian does not currently employ a receptionist, leaving him to handle his own affairs.
The entrance to Ian's work space serves as a Gallery showcasing his evolution as a photographer, with framed prints of his favourite shots lining both walls. His Studio, and adjacent Dark Room, are fully–equipped with extensive lighting, backdrops, props and stands with which to pursue his craft.
Connecting the studio and his office, the Study is a cozy little niche in which Ian does most of the programming or trouble–shooting his consulting work demands, as well as reviewing and processing his digital photography, using a Mac Pro and an array of three Thunderbolt displays. Finally, his Office is fairly typical in layout, warm and modern in execution with the outer wall done in red brick, Arts & Crafts–style desk, chairs and conversation area with sofa and coffee table contributing to a sense of elegant intimacy.
Seventh Floor
Dedicated primarily to receiving and entertaining guests, the seventh floor's most spectacular feature is the Formal Dining Room. Double–height, the ceiling rises thirty feet above, from which is suspended a Sputnik–syle filament chandelier while the corner joining of two glass walls offers breathtaking views of the city. Flooded with sunlight or open to the night sky there are few, if any settings to rival it in the city. It is not, however, the only noteworthy design element present in what has been carefully planned as a striking yet comforting backdrop in which to receive company.
One such example commands the eye upon exiting either of the elevators into the Entry Vestibule, an elegantly formal foyer classically rendered in black walnut walls and chessboard tile flooring. Greeting arrivals is a sweeping, free–standing one piece steel–and–glass Grand Staircase, following a slow, graceful course as it rises, lit by an octagonal skylight some three stories above.
The Sitting Room is home to a Steinway concert grand piano, while the adjoining Living Room is intended to serve as a more comfortable spot to sit and converse during parties, or before dining. All of these open onto the wrap–around West Terrace, for those intent on stargazing or a few moments' privacy in which to contemplate the city skyline.
For those who slip behind the scenes, there is an impressively–equipped Chef's Kitchen and fully stocked pantry, also serving the less formal and very warm Breakfast Room, itself dominated by a shoulder–height, semi–rustic hearth.
Finally, one more delight awaits those exploring the level in the form of vaulting Greenhouse where, in addition to exotic, colorfully flowering plants and vines are grown fruits, berries, heirloom tomatoes and all manner of herbs used in the kitchen.
Eighth Floor
Where the seventh is dedicated to entertaining, the eighth floor is devoted to the privacy and comfort of its occupants. Here the Gallery, while remaining a landing for the grand staircase, does so in a bright, understated way, warm sunlight filtering over white oak flooring and a wide expanse of exposed red brick backing what is doubtless one of the more quietly memorable features of this section of the townhouse—the Library, with its floor–to–ceiling black walnut stacks and, branching to one side, a narrow Balcony overlooking the formal dining room below.
Dominating the comfortably casual Media Room and a sure hint at Ian's inner nerd is the ridiculous 84–inch Sony flat–screen television inset above the modern, glass–enclosed fireplace, with sound system to match. The concealed–entry electronics closet also houses the controls to the security systems. Here the furnishings are at their least self–conscious, featuring overstuffed leather sectionals, foot rests and end tables, even shelves of fine stemware should a bottle from the nearby Wine Cellar hit the spot.
The Reading Room is, of course, mostly dedicated to taking advantage of the volumes shelved nearby, managing to be cozy and unpretentious, floor strewn with English lambswool rugs while many of the individual chairs, settees and curl–up couches are piled with comfortable cushions and blankets. In one corner of the room Ian has set up his Gibson Les Paul electric guitar, amplifier and speakers, however, so it seems that things are not always serene in this area of the house.
Ninth Floor
It takes no more than a glance at the ninth–floor, entirely dedicated to a single master suite, to infer that Ian enjoys his comforts, that among them are sleeping in and dressing well, and that he doesn't intend to live the bachelor's lifestyle forever.
The Master Bedroom is something out of the most discerning interior design study, with a custom–built California King bed clad with exceptionally fine linens giving way to an equally inviting sofa facing the romantic, Mediterranean–style hearth. The His–and–Hers, albeit lacking at present the latter, Dressing Area is surmounted by a skylight to bring warm, natural light into the polished dark walnut vault in which vast wardrobes might be kept. Similarly a pair of matching Baths meet at a glass–walled rainfall shower capable of comfortably accommodating a number of quests, while any other bathers may avail themselves of the Jacuzzi Room, where a high–end bain tourbillon is set amidst a tile mosaic in the purest whites and most vivid blues representative of the Agean Sea.
The upper, stepped–back West Terrace is inhabited, rain or shine, by cheerful bronze doormen stationed at each of the french doors leading onto it. It was presumably Ian who had the cheek to tie a blue neckerchief over the eyes of the one with a view of the baths. Irregularly–spaced clusters of citrus trees provide both shade and additional privacy while maple chaise–lounges with Andean stripe–patterned cushions bring additional warmth to the burnished teak deck.
Tenth Floor
Not a full–sized floor, the tenth consists of a single glass walled chamber, currently furnished as a Bedroom suite offering a crow's–nest view of the city and nearby Maple Park. Access to the various cable, telephone and satellite links is obtained through a securely–locked adjoining room.
The Roof Terrace features the assorted modernist glass sculptures which comprise the townhouse's skylights.
