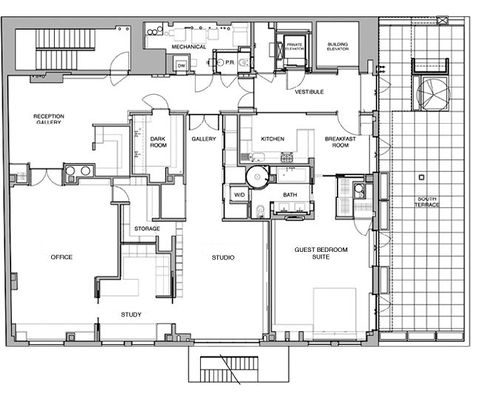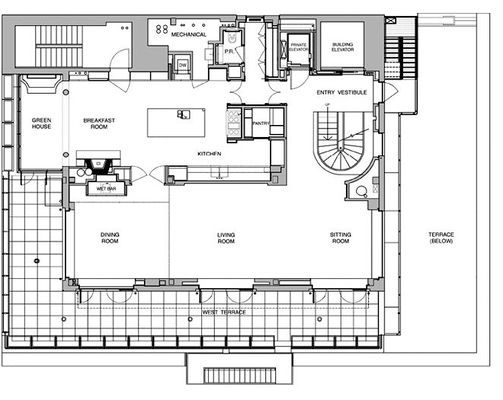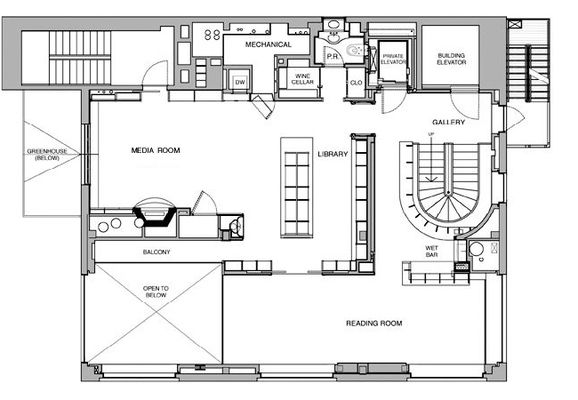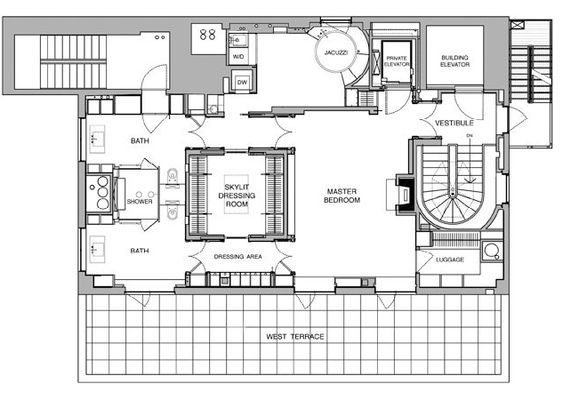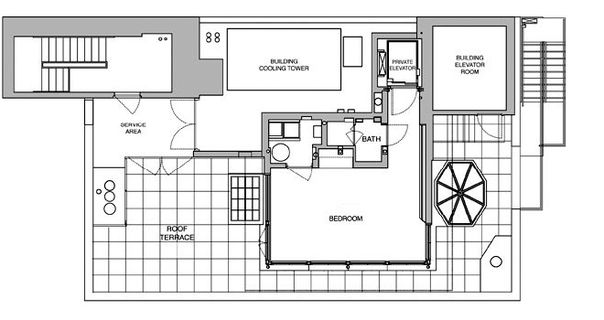Difference between revisions of "Ian/Sanctum"
imported>Raffaella |
imported>Raffaella |
||
| Line 42: | Line 42: | ||
The '''Sitting Room''' is home to a Steinway concert grand piano, while the adjoining '''Living Room''' is intended to serve as a more comfortable spot to sit and converse during parties, or before dining. All of these open onto the wrap–around West Terrace, for those intent on stargazing or a few moments' privacy with which to contemplate the available vistas. | The '''Sitting Room''' is home to a Steinway concert grand piano, while the adjoining '''Living Room''' is intended to serve as a more comfortable spot to sit and converse during parties, or before dining. All of these open onto the wrap–around West Terrace, for those intent on stargazing or a few moments' privacy with which to contemplate the available vistas. | ||
[[Image:7-plan.jpg|x400px|center]] | [[Image:7-plan.jpg|x400px|center]] | ||
| − | + | For those who slip behind the scenes, there is an impressively–equipped '''Chef's Kitchen''' and fully stocked pantry, also serving the less formal and very warm '''Breakfast Room''', itself dominated by a shoulder–height, semi–rustic hearth. | |
| + | |||
| + | Finally, one more delight awaits those exploring the level in the form of vaulting '''Greenhouse''' where, in addition to exotic, colorfully flowering plants and vines are grown fruits, berries, heirloom tomatoes and all manner of herbs used in the kitchen. | ||
'''Eighth Floor''' <hr/ > | '''Eighth Floor''' <hr/ > | ||
| Line 50: | Line 52: | ||
Dominating the comfortably casual Media Room and a sure hint at Ian's inner nerd is the ridiculous 84–inch Sony flat–screen television inset above the fireplace, with sound system to match. The concealed–entry electronics closet also houses the controls to the security systems. | Dominating the comfortably casual Media Room and a sure hint at Ian's inner nerd is the ridiculous 84–inch Sony flat–screen television inset above the fireplace, with sound system to match. The concealed–entry electronics closet also houses the controls to the security systems. | ||
[[Image:8-plan.jpg|x400px|center]] | [[Image:8-plan.jpg|x400px|center]] | ||
| − | |||
As the page title suggests, this is Ian's Sanctum. Very much a work in progress. <br/ > | As the page title suggests, this is Ian's Sanctum. Very much a work in progress. <br/ > | ||
Revision as of 21:50, 11 November 2012
WORK IN PROGRESS
| I would not think that philosophy and reason themselves will be man's guide in the foreseeable future; however, they will remain the most beautiful sanctuary they have always been for the select few. ~ Albert Einstein |
Sanctum ●●●●●
Located roughly between Maple Park and the university campus and dating back to 1882 the five–story, red–brick loft style edifice has served as up–market condominium apartments since the turn of the millennium. Atop it perches Ian's residence and Sanctum, apparently built during the residential conversion, designed to complement the style of the adjacent Bazinet Atrium apartments. Four and a half stories tall and occupying some 10,900 square feet, it somehow manages to escape casual notice, while all official record of its existence has seemingly been lost. Ian has acquired the legal title, under the name of a holding company he has established for this purpose.
Whether by chance or design Ian and his new home–workplace are ideally suited to one another, and it has taken remarkably little time for his Resonance to permeate it while in turn it provides him both security and an ideal setting in which to do his reality coding, to say nothing of ordinary programming.
Ceilings are fifteen feet high, adding to the sense of elegant luxury, as do a prevalence of floor–to–ceiling framed windows. Floors are variously white oak or Italian tile, while the walls are either red brick, polished dark walnut, or painted a soft off–white. The overall effect is eclectic and modern, yet warm and inviting with its extensive use of natural materials. The furnishings are a thoughtfully chosen blend of Stickley hand-crafted hardwood, leather–covered sectionals and custom–built brushed metal, the latter primarily in the work areas.
In addition to the townhouse itself, Ian has three basement parking spaces, each with its own storage locker. It's far more space than any one man needs, of course, but perhaps, with luck, that situation will correct itself in time.
Sixth Floor
Requiring a special key to access this level and those above it, this floor serves as Ian's workspace as well as housing a comfortable pied–a–terre for the convenience of visiting friends or clients.
Branching off the Vestibule on the residential half of the layout are single doors leading to the cozy apartment, consisting of a Guest Bedroom with en–suite Bath, Kitchen and sunlit Breakfast Room. Each of these areas also lead to the South Terrace, an ideal setting for al fresco dining, and which boasts a built–in grill and a potted but maturing California black walnut tree.
The other option is a pair of double doors, normally kept locked and requiring a separate key, which lead to Ian's office and workspace. Though he is effectively retired since selling a majority stake in the visual effects software development firm he founded, he occasionally consults with important clients on major projects, typically Hollywood studios facing deadline panic.
The Reception area, like the rest of this section is therefore suitably modern yet tastefully understated, including the receptionist's station, which also handles access to the building elevator, company phones and the locks leading to this room, the gallery and Ian's private office.
It must be noted, however, that Ian does not currently employ a receptionist, leaving him to handle his own affairs.
The entrance to Ian's work space serves as a Gallery showcasing his evolution as a photographer, with framed prints of his favourite shots lining both walls. His Studio, and adjacent Dark Room, are fully–equipped with extensive lighting, backdrops, props and stands with which to pursue his craft.
Connecting the studio and his office, the Study is a cozy little niche in which Ian does most of the programming or trouble–shooting his consulting work demands, as well as reviewing and processing his digital photography, using a Mac Pro and an array of Thunderbolt displays. Finally, his Office is fairly typical in layout, warm and modern in execution with the outer wall done in red brick, Arts & Crafts–style desk, chairs and conversation area with sofa and coffee table contributing to a sense of elegant intimacy.
Seventh Floor
Dedicated primarily to receiving and entertaining guests, the seventh floor's most spectacular feature is the Formal Dining Room. Double–height, the ceiling thirty feet above, the corner joining of two glass walls offers breathtaking views of the city. Flooded with sunlight or open to the night sky there are few, if any settings to rival it in the city. It is not, however, the only noteworthy design element present in what has been carefully planned as a striking yet comforting backdrop in which to receive company.
One such example commands the eye upon exiting either of the elevators into the Entry Vestibule, an elegantly formal foyer classically rendered in black walnut walls and chessboard tile flooring. Greeting arrivals is a sweeping, free–standing one piece steel–and–glass Grand Staircase, following a slow, graceful course as it rises, lit from above by an octogonal skylight some three stories above.
The Sitting Room is home to a Steinway concert grand piano, while the adjoining Living Room is intended to serve as a more comfortable spot to sit and converse during parties, or before dining. All of these open onto the wrap–around West Terrace, for those intent on stargazing or a few moments' privacy with which to contemplate the available vistas.
For those who slip behind the scenes, there is an impressively–equipped Chef's Kitchen and fully stocked pantry, also serving the less formal and very warm Breakfast Room, itself dominated by a shoulder–height, semi–rustic hearth.
Finally, one more delight awaits those exploring the level in the form of vaulting Greenhouse where, in addition to exotic, colorfully flowering plants and vines are grown fruits, berries, heirloom tomatoes and all manner of herbs used in the kitchen.
Eighth Floor
Where the seventh is dedicated to entertaining, the eighth floor is devoted to the privacy and comfort of its occupants. Perhaps its most memorable feature is the Library, with its floor–to–ceiling polished hardwood stacks and, branching to one side, a narrow balcony which overlooks the vaulting glass vista of the formal Dining Room below.
Dominating the comfortably casual Media Room and a sure hint at Ian's inner nerd is the ridiculous 84–inch Sony flat–screen television inset above the fireplace, with sound system to match. The concealed–entry electronics closet also houses the controls to the security systems.
As the page title suggests, this is Ian's Sanctum. Very much a work in progress.
Ninth Floor
Occupying the entire ninth floor, the Master Bedroom is a decadent refuge
As the page title suggests, this is Ian's Sanctum. Very much a work in progress.
Tenth Floor
Not a full–sized floor, the tenth consists of a single glass walled chamber, currently being used as a bedroom suite offering stunning views. It also provides access to the various cable, telephone and satellite links through a securely–locked adjoining room.
The Roof Terrace features the assorted modernist glass sculptures which mark the townhouse skylights. Made of nearly unbreakable glass, they are of course wired to the alarm systems as well, to prevent tampering or forced entry.
