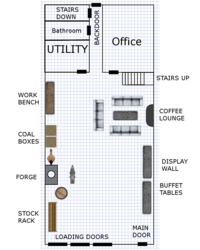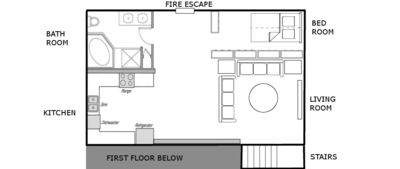Difference between revisions of "Sleeping Dragon Forge/Maps"
Jump to navigation
Jump to search
imported>Torsten |
imported>Torsten |
||
| Line 4: | Line 4: | ||
{| border="0" cellpadding="1" cellspacing="1" class="article-table" style="width: 600px;" | {| border="0" cellpadding="1" cellspacing="1" class="article-table" style="width: 600px;" | ||
|- | |- | ||
| − | ! scope="col" style="text-align:center;"|Main | + | ! scope="col" style="text-align:center;"|Main Floor |
! scope="col" style="text-align:center;"|Apartment | ! scope="col" style="text-align:center;"|Apartment | ||
|- | |- | ||
| − | |[[File:Dragon-Forge-01.png| | + | | style="text-align:center;"|[[File:Dragon-Forge-01.png|200px|alt=Main Floor]] |
| − | |[[File:Dragon-Forge-03.png| | + | | style="text-align:center;"|[[File:Dragon-Forge-03.png|400px|alt=Upstairs]] |
|} | |} | ||
</center> | </center> | ||
Revision as of 08:47, 29 January 2017
With such a large space within the old, converted warehouse, it's important to help players keep certain locations familiar in their mind when they pose. To facilitate a consistency in reality (so that everyone knows that the forge is on the -left- side of the warehouse, etc.), there are some maps for people to reference.
| Main Floor | Apartment |
|---|---|

|

|